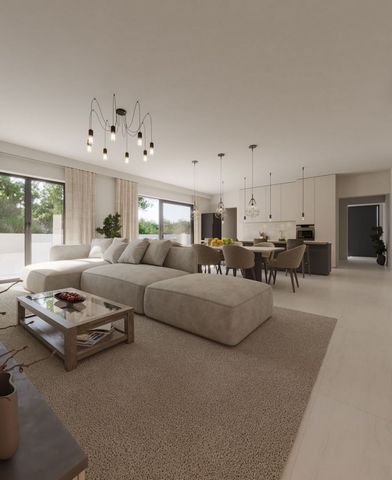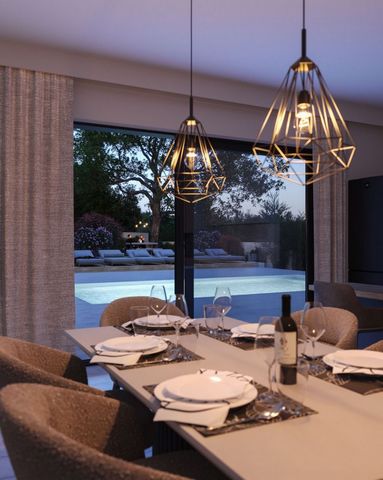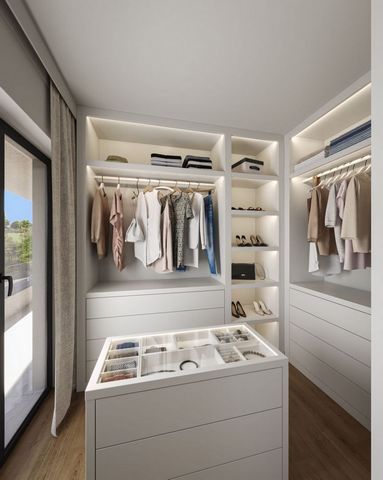EUR 570.000
EUR 520.000
5 cam
210 m²
EUR 625.000
3 cam
181 m²
EUR 725.000
4 cam
243 m²
EUR 520.000
3 cam
170 m²






















Offering a perfect combination of quality construction, premium materials, and a fantastic location, this property ensures a safe, peaceful, and comfortable everyday family life. Within walking distance, you can enjoy renowned local restaurants and taverns, as well as easily shop for daily necessities at nearby markets and stores. Designed in a modern architectural style with contemporary details and smart construction solutions, this villa offers a spacious private garden filled with Mediterranean plants, perfect for relaxing and spending time with loved ones. The villa offers a total net living area of 212.49 square meters distributed across three floors and is situated on a large plot of 993 square meters. The ground floor welcomes you with an elegant entrance hall that leads to an open-plan living area consisting of a comfortable living room, a spacious dining room ideal for family gatherings, and a modern kitchen. Large glass walls allow abundant natural light, creating a bright and airy atmosphere while offering beautiful views of the landscaped garden and the swimming pool. From the living area, there is direct access to a covered summer terrace perfect for outdoor dining and relaxation. This level also features a machine room, a storage room, and a guest bathroom, all discreetly separated for privacy. There is also convenient access to the house directly from the garage. On the first floor, the villa offers three comfortable bedrooms, each with its own private bathroom. Every bedroom provides access to a private balcony with wonderful views of the surrounding greenery, gentle hills, and the charming village landscape. The underground garage ensures a safe and convenient space for your vehicle, combining functionality with comfort. The outdoor area of the villa is equally impressive. The 993 square meter garden is fully enclosed, guaranteeing maximum privacy and security. It is beautifully landscaped in a Mediterranean style, featuring numerous trees and native plants. The centerpiece is a spacious swimming pool, complemented by a sunbathing area and a covered terrace for outdoor entertaining. The villa provides plenty of green space, ideal for children's carefree play, and includes four parking spaces—one located inside the garage and three outside, with the possibility of future covering. This modern family villa in Rovinj stands out for its exceptional location, superior construction quality, and thoughtful design that meets the highest contemporary living standards while maintaining timeless elegance. Triple-glazed PVC windows and doors ensure excellent insulation, while high-quality technical equipment from top manufacturers guarantees lasting reliability. The villa is equipped with air conditioning units in every room and underfloor heating via a heat pump, providing optimal comfort throughout the year. With its excellent location near Rovinj, luxurious amenities, spacious layout, and beautifully designed garden, this villa represents a perfect choice for a family home, a vacation retreat, or a premium real estate investment in Croatia. Ref: RE-U-38965 Overall additional expenses borne by the Buyer of real estate in Croatia are around 7% of property cost in total, which includes: property transfer tax (3% of property value), agency/brokerage commission (3%+VAT on commission), advocate fee (cca 1%), notary fee, court registration fee and official certified translation expenses. Agency/brokerage agreement is signed prior to visiting properties. Visualizza di più Visualizza di meno Diese luxuriöse Familienvilla mit einem privaten Swimmingpool und einer Garage befindet sich in einer ruhigen und friedlichen Gegend, nur fünf Autominuten vom romantischen Zentrum des super-populären Rovinj und nur wenige Schritte vom Zentrum von Rovinjsko Selo entfernt.
Diese Immobilie bietet eine perfekte Kombination aus hochwertiger Bauweise, erstklassigen Materialien und einer fantastischen Lage und garantiert ein sicheres, friedliches und komfortables Alltagsleben für die Familie. In fußläufiger Entfernung können Sie renommierte lokale Restaurants und Tavernen genießen sowie bequem für den täglichen Bedarf in nahegelegenen Märkten und Geschäften einkaufen. Die Villa ist im modernen architektonischen Stil mit zeitgenössischen Details und intelligenten Bau-Lösungen gestaltet und bietet einen geräumigen privaten Garten, der mit mediterranen Pflanzen gefüllt ist, ideal zum Entspannen und Verbringen von Zeit mit den Liebsten. Die Villa bietet eine gesamte Netto-Wohnfläche von 212,49 Quadratmetern, verteilt auf drei Etagen, und befindet sich auf einem großen Grundstück von 993 Quadratmetern. Das Erdgeschoss heißt Sie mit einem eleganten Eingangsbereich willkommen, der zu einem offenen Wohnbereich führt, der aus einem komfortablen Wohnzimmer, einem geräumigen Esszimmer, das ideal für Familientreffen ist, und einer modernen Küche besteht. Große Glaswände lassen reichlich natürliches Licht herein, schaffen eine helle und luftige Atmosphäre und bieten schöne Ausblicke auf den angelegten Garten und den Swimmingpool. Vom Wohnbereich aus gibt es einen direkten Zugang zu einer überdachten Sommerterrasse, die perfekt für das Essen im Freien und zur Entspannung ist. Diese Ebene verfügt auch über einen Maschinenraum, einen Abstellraum und ein Gäste-WC, die alle diskret für Privatsphäre getrennt sind. Es gibt auch einen praktischen Zugang zum Haus direkt von der Garage. Im ersten Stock bietet die Villa drei komfortable Schlafzimmer, jedes mit eigenem Badezimmer. Jedes Schlafzimmer hat Zugang zu einem privaten Balkon mit wunderbarem Blick auf das umliegende Grün, sanfte Hügel und die charmante Dorflandschaft. Die Tiefgarage sorgt für einen sicheren und bequemen Platz für Ihr Fahrzeug und vereint Funktionalität mit Komfort. Der Außenbereich der Villa ist ebenso beeindruckend. Der 993 Quadratmeter große Garten ist vollständig eingezäunt und garantiert maximale Privatsphäre und Sicherheit. Er ist wunderschön im mediterranen Stil angelegt und verfügt über zahlreiche Bäume und einheimische Pflanzen. Das Herzstück ist ein geräumiger Swimmingpool, ergänzt durch einen Sonnenbereich und eine überdachte Terrasse für Unterhaltungen im Freien. Die Villa bietet viel Grünfläche, ideal für das unbeschwerte Spielen der Kinder, und umfasst vier Parkplätze – einen in der Garage und drei außerhalb, mit der Möglichkeit einer zukünftigen Überdachung. Diese moderne Familienvilla in Rovinj zeichnet sich durch ihre außergewöhnliche Lage, überlegene Bauqualität und durchdachtes Design aus, das den höchsten zeitgenössischen Wohnstandards entspricht und gleichzeitig zeitlose Eleganz bewahrt. Dreifach verglaste PVC-Fenster und -Türen sorgen für ausgezeichnete Isolierung, während hochwertige technische Ausstattung von führenden Herstellern dauerhafte Zuverlässigkeit garantiert. Die Villa ist mit Klimaanlagen in jedem Raum und Fußbodenheizung über eine Wärmepumpe ausgestattet, die ganzjährig optimalen Komfort bietet. Mit ihrer ausgezeichneten Lage in der Nähe von Rovinj, luxuriösen Annehmlichkeiten, großzügigem Grundriss und wunderschön gestalteten Garten stellt diese Villa die perfekte Wahl für ein Familienheim, einen Urlaubs-Rückzugsort oder eine hochwertige Immobilieninvestition in Kroatien dar. Ref: RE-U-38965 Die zusätzlichen Kosten, die der Käufer von Immobilien in Kroatien insgesamt trägt, liegen bei ca. 7% der Immobilienkosten. Das schließt ein: Grunderwerbsteuer (3% des Immobilienwerts), Agenturprovision (3% + MwSt. Auf Provision), Anwaltspauschale (ca 1%), Notargebühr, Gerichtsgebühr und amtlich beglaubigte Übersetzungskosten. Maklervertrag mit 3% Provision (+ MwSt) wird vor dem Besuch von Immobilien unterzeichnet. Cette luxueuse villa familiale avec piscine privée et garage est située dans un quartier paisible et tranquille, à seulement cinq minutes en voiture du centre romantique de la super-populaire Rovinj et à quelques pas du centre de Rovinjsko Selo.
Offrant une combinaison parfaite de construction de qualité, de matériaux premium et d'un emplacement fantastique, cette propriété garantit une vie familiale quotidienne sûre, paisible et confortable. À distance de marche, vous pouvez profiter de restaurants et de tavernes locaux renommés, ainsi que faire facilement vos courses quotidiennes dans les marchés et magasins à proximité. Conçue dans un style architectural moderne avec des détails contemporains et des solutions de construction intelligentes, cette villa offre un vaste jardin privé rempli de plantes méditerranéennes, parfait pour se détendre et passer du temps avec ses proches. La villa offre une superficie nette totale de 212,49 mètres carrés répartis sur trois étages et est située sur un grand terrain de 993 mètres carrés. Le rez-de-chaussée vous accueille avec un hall d'entrée élégant qui mène à un espace de vie ouvert composé d'un salon confortable, d'une salle à manger spacieuse idéale pour les réunions de famille, et d'une cuisine moderne. De grandes parois vitrées permettent une abondante lumière naturelle, créant une atmosphère lumineuse et aérée tout en offrant de belles vues sur le jardin paysager et la piscine. Depuis l'espace de vie, il y a un accès direct à une terrasse d'été couverte, parfaite pour les repas en plein air et la détente. Ce niveau comprend également une salle des machines, un débarras et une salle de bain pour invités, tous discrètement séparés pour plus d'intimité. Il y a également un accès pratique à la maison directement depuis le garage. Au premier étage, la villa offre trois chambres confortables, chacune avec sa propre salle de bain privée. Chaque chambre donne accès à un balcon privé avec de merveilleuses vues sur la verdure environnante, les douces collines et le paysage pittoresque du village. Le garage souterrain assure un espace sûr et pratique pour votre véhicule, alliant fonctionnalité et confort. L'espace extérieur de la villa est tout aussi impressionnant. Le jardin de 993 mètres carrés est entièrement clos, garantissant une intimité et une sécurité maximales. Il est magnifiquement paysagé dans un style méditerranéen, avec de nombreux arbres et plantes indigènes. Le point central est une spacieuse piscine, complétée par une zone de bronzage et une terrasse couverte pour des divertissements en extérieur. La villa offre beaucoup d'espace vert, idéal pour le jeu insouciant des enfants, et comprend quatre places de parking—une située à l'intérieur du garage et trois à l'extérieur, avec la possibilité d'un futur abri. Cette villa familiale moderne à Rovinj se distingue par son emplacement exceptionnel, sa qualité de construction supérieure et son design réfléchi qui répond aux normes de vie contemporaines les plus élevées tout en conservant une élégance intemporelle. Des fenêtres et des portes en PVC à triple vitrage assurent une excellente isolation, tandis qu'un équipement technique de haute qualité provenant de fabricants de premier plan garantit une fiabilité durable. La villa est équipée d'unités de climatisation dans chaque pièce et d'un chauffage par le sol via une pompe à chaleur, offrant un confort optimal tout au long de l'année. Avec son excellent emplacement près de Rovinj, ses équipements luxueux, son agencement spacieux et son jardin magnifiquement conçu, cette villa représente un choix parfait pour une maison familiale, un refuge de vacances ou un investissement immobilier premium en Croatie. Ref: RE-U-38965 Les frais supplémentaires à payer par l'Acheteur d'un bien immobilier en Croatie sont d'environ 7% du coût total de la propriété: taxe de transfert de titre de propriété (3 % de la valeur de la propriété), commission d'agence immobilière (3% + TVA sur commission), frais d'avocat (cca 1%), frais de notaire, frais d'enregistrement, frais de traduction officielle certifiée. Le contrat de l'agence immobilière doit être signé avant la visite des propriétés. Эта роскошная семейная вилла с частным бассейном и гаражом расположена в спокойном и тихом районе, всего в пяти минутах езды от романтичного центра супер-популярного Ровиня и всего в нескольких шагах от центра Ровиньского Села.
Предлагая идеальное сочетание качественного строительства, премиум-материалов и фантастического местоположения, эта собственность обеспечивает безопасную, мирную и комфортную повседневную жизнь для семьи. В шаговой доступности вы можете насладиться известными местными ресторанами и тавернами, а также легко купить все необходимое в близлежащих магазинах и рынках. Спроектированная в современном архитектурном стиле с актуальными деталями и умными строительными решениями, эта вилла предлагает просторный частный сад, наполненный средиземноморскими растениями, идеально подходящий для отдыха и времяпрепровождения с близкими. Вилла предлагает общую полезную площадь 212,49 квадратных метров, распределенную по трем этажам, и расположена на большом участке площадью 993 квадратных метра. Первый этаж встречает вас элегантным входным холлом, который ведет в открытую жилую зону, состоящую из комфортной гостиной, просторной столовой, идеальной для семейных встреч, и современной кухни. Большие стеклянные стены позволяют обильному естественному свету проникать внутрь, создавая яркую и воздушную атмосферу, а также предлагая прекрасные виды на благоустроенный сад и бассейн. Из жилой зоны есть прямой выход на крытую летнюю террасу, идеально подходящую для обедов на свежем воздухе и отдыха. Этот уровень также включает в себя машинное помещение, кладовую и гостевой санузел, все из которых дискретно отделены для обеспечения уединения. Также предусмотрен удобный доступ в дом непосредственно из гаража. На первом этаже вилла предлагает три комфортабельные спальни, каждая из которых имеет собственную ванную комнату. Каждая спальня предоставляет доступ к частному балкону с прекрасными видами на окружающую зелень, мягкие холмы и очаровательный деревенский пейзаж. Подземный гараж обеспечивает безопасное и удобное место для вашего автомобиля, сочетая функциональность с комфортом. Открытая территория виллы также впечатляет. Сад площадью 993 квадратных метра полностью огорожен, что гарантирует максимальную приватность и безопасность. Он прекрасно оформлен в средиземноморском стиле, с множеством деревьев и местных растений. Центральным элементом является просторный бассейн, дополненный зоной для загара и крытой террасой для отдыха на свежем воздухе. Вилла предоставляет много зеленого пространства, идеально подходящего для беззаботной игры детей, и включает в себя четыре парковочных места — одно находится внутри гаража, а три снаружи, с возможностью будущего покрытия. Эта современная семейная вилла в Ровине выделяется своим исключительным местоположением, высоким качеством строительства и продуманным дизайном, который соответствует самым высоким современным стандартам жизни, сохраняя при этом вечную элегантность. Тройные стеклопакеты из ПВХ и двери обеспечивают отличную теплоизоляцию, а высококачественное техническое оборудование от ведущих производителей гарантирует долговечную надежность. Вилла оборудована кондиционерами в каждой комнате и системой теплого пола с помощью теплового насоса, обеспечивая оптимальный комфорт на протяжении всего года. С отличным расположением рядом с Ровинем, роскошными удобствами, просторной планировкой и красиво оформленным садом, эта вилла представляет собой идеальный выбор для семейного дома, курортного убежища или инвестиции в премиальную недвижимость в Хорватии. Ref: RE-U-38965 При покупке недвижимости в Хорватии покупатель несет дополнительные расходы около 7% от цены купли-продажи: налог на переход права собственности (3% от стоимости недвижимости), агентская комиссия (3% + НДС), гонорар адвоката (ок. 1%), нотариальная пошлина, судебная пошлина, оплата услуг сертифицированного переводчика. Подписание Агентского соглашения (на 3% комиссии + НДС) предшествует показу объектов. This luxurious family villa with a private swimming pool and garage is located in a peaceful and quiet area, just a five-minute drive from the romantic center of super-popular Rovinj and only a few steps from the center of Rovinjsko Selo.
Offering a perfect combination of quality construction, premium materials, and a fantastic location, this property ensures a safe, peaceful, and comfortable everyday family life. Within walking distance, you can enjoy renowned local restaurants and taverns, as well as easily shop for daily necessities at nearby markets and stores. Designed in a modern architectural style with contemporary details and smart construction solutions, this villa offers a spacious private garden filled with Mediterranean plants, perfect for relaxing and spending time with loved ones. The villa offers a total net living area of 212.49 square meters distributed across three floors and is situated on a large plot of 993 square meters. The ground floor welcomes you with an elegant entrance hall that leads to an open-plan living area consisting of a comfortable living room, a spacious dining room ideal for family gatherings, and a modern kitchen. Large glass walls allow abundant natural light, creating a bright and airy atmosphere while offering beautiful views of the landscaped garden and the swimming pool. From the living area, there is direct access to a covered summer terrace perfect for outdoor dining and relaxation. This level also features a machine room, a storage room, and a guest bathroom, all discreetly separated for privacy. There is also convenient access to the house directly from the garage. On the first floor, the villa offers three comfortable bedrooms, each with its own private bathroom. Every bedroom provides access to a private balcony with wonderful views of the surrounding greenery, gentle hills, and the charming village landscape. The underground garage ensures a safe and convenient space for your vehicle, combining functionality with comfort. The outdoor area of the villa is equally impressive. The 993 square meter garden is fully enclosed, guaranteeing maximum privacy and security. It is beautifully landscaped in a Mediterranean style, featuring numerous trees and native plants. The centerpiece is a spacious swimming pool, complemented by a sunbathing area and a covered terrace for outdoor entertaining. The villa provides plenty of green space, ideal for children's carefree play, and includes four parking spaces—one located inside the garage and three outside, with the possibility of future covering. This modern family villa in Rovinj stands out for its exceptional location, superior construction quality, and thoughtful design that meets the highest contemporary living standards while maintaining timeless elegance. Triple-glazed PVC windows and doors ensure excellent insulation, while high-quality technical equipment from top manufacturers guarantees lasting reliability. The villa is equipped with air conditioning units in every room and underfloor heating via a heat pump, providing optimal comfort throughout the year. With its excellent location near Rovinj, luxurious amenities, spacious layout, and beautifully designed garden, this villa represents a perfect choice for a family home, a vacation retreat, or a premium real estate investment in Croatia. Ref: RE-U-38965 Overall additional expenses borne by the Buyer of real estate in Croatia are around 7% of property cost in total, which includes: property transfer tax (3% of property value), agency/brokerage commission (3%+VAT on commission), advocate fee (cca 1%), notary fee, court registration fee and official certified translation expenses. Agency/brokerage agreement is signed prior to visiting properties.